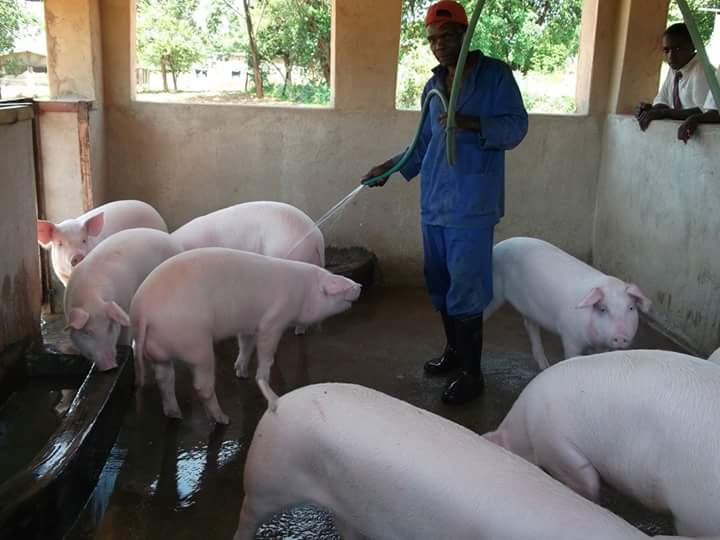Construction details of a piggery unit

Certain constructional details specific to piggery units are important. A piggery unit cannot be effective if the basic pig housing requirements are not met. A piggery meant for rearing pigs on a permanent basis should be strong and durable.
Floor
The snout of a pig is said to be harder than a crowbar. It can dig up even the hardest surfaces and create pot holes. Therefore, the floor of the piggery should be hard, unbreakable and rough. Materials such as reinforced concrete, stone slabs or hard cement tiles fixed with cement are suitable materials for constructing the floor of the piggery. A concrete floor laid on a hard and thick foundation with rough surface is the best. The floor should have proper slope from all sides towards the drainage.
Feeders and waterers
Pigs’ saliva is very corrosive and the feeders and waterers get easily pitted and holed. Under such situation hygienic feeding is impossible. To avoid this problem care should be taken while constructing the feeders and waterers. Reinforced concrete with a mixture of 1: 1.5: 3 cement, sand and stone chips respectively are the best material for a permanent feeders. This is topped with a thick coating of cement which is given a smooth and fine finish. There should be a separate drainage facility from each feeder and waterer to the outside. The corners of the feeders and waterers should be round and smooth. Stone, wood, brick and cement are other types of materials that can be used for the construction of feeders and waterers.
Walls
The walls of a permanent piggery may be made of brick or stone with cement and should be of nine inch thickness. The walls should be plastered and coated with fine cement up to a height of 4 -5 ft. The corners and the place where the walls join the floor should be made smooth and round. The walls should be 4-5 ft high from the floor. The rest of the wall up to the roof can be open.
Roof
The roof which can be conical or flat should be sufficiently high (about l0-12ft) to have enough air circulation. It can be supported by pillars raised on walls with a minimum height of 8 -10ft from the floor. The roof should be all weather proof and material should not make the housing too hot or too cold inside. In hot/warmer areas the roof should be raised high to provide enough ventilation in the pig house.
Doors
The doors should be strong and durable. Any material may be used for the door but the best material is iron. Metal sheets fixed on an iron frame are excellent. The door should be fixed close to the floor so that pigs do not lift it up by putting the snout under it. The width of the door should be at least 3 -4 ft.
Wallowing tank
In hot areas it is desirable to provide a wallowing tank in each room or on the open space of combination system. On an average, a tank of 8 x 6 x 1 ft is sufficient. The size may be increased depending on the number of pigs. The gradient should gradually decrease by one 2ft deep on one side of the tank to four inches on the other side. An underground drainage should be provided.
Feeding passage
The feeders can be constructed in a row on one side of the feeding space of each room. The rooms of the piggery should be constructed in such a way that the feeders come in one line. A feeding passage of about 3- 4 ft is convenient for moving around. Openings made on the half wall towards each feeder make it convenient for feeding, and these should be considered during construction. Alternatively a wire or iron frame provides a good convenient wall.
Cleaning passage
A cleaning passage on the opposite side of each room is very necessary. The door of each room opens to the cleaning passage. One should be able to enter each room, remove dung and other wastes, wash and sweep, clean and drain out into the main drainage from each room. The same passage can be used to transfer pigs from one room to another for breeding, littering, weaning, etc.
Drainages
The drainages from each room and the main drainage should be constructed with sufficient slope (generally 1: 100). The surface of these drainages should be smooth so that cleaning becomes easy.
Sewage tank
In a very big piggery, a large quantity of sewage may be drained. Under such situation, it is highly advisable to have a separate collection tank for sewage collection.
Compost pits
Two compost pits are required side by side. They can be built with brick or stone, no plastering is required on the sides or on the floor at the bottom. If bricks are used, a coating of thick cement solution is recommended to preserve the brick from weathering. The pits can be underground or built on the surface.
Room arrangement
The three sections, namely eating space, resting space and dunging area can be arranged in the following order.
- The three sections are made together under the roof (indoor system).
- Resting place under roof and eating and dunging space in the open air (combination system in less rainfall areas).
- Resting place and eating place under the roof and dunging in the open air (combination system in more than average rainfall area).
- Partitions: (a) no partitions between sections, (b) partition between sections, (c) partition separates dunging space from the other two, and (d) partition separates resting space from the other two.
Surroundings
The surroundings of the piggery should be maintained clean and free of bushes. There should be facilities for proper drainages from the surroundings of the piggery. Clean and dry surroundings reduce the occurrence of diseases and parasites.



